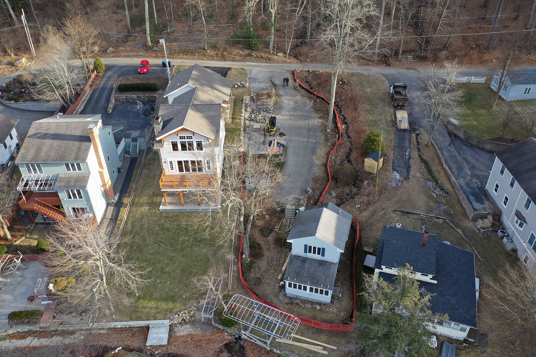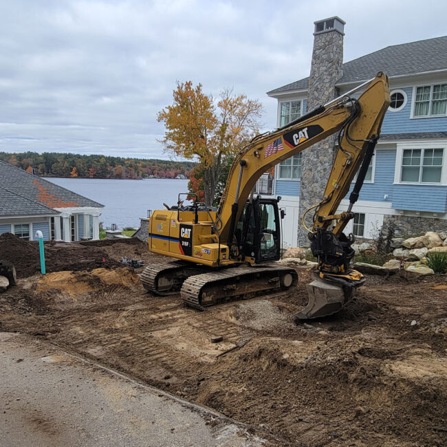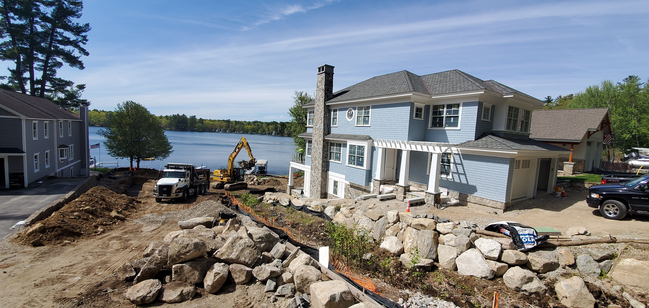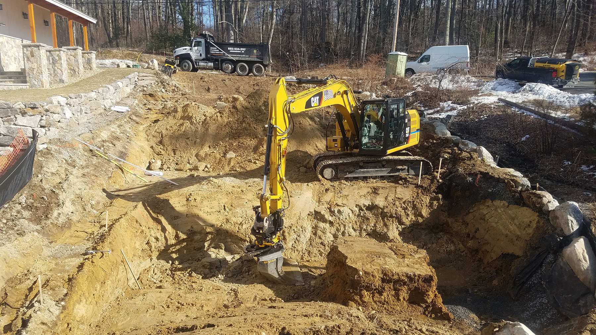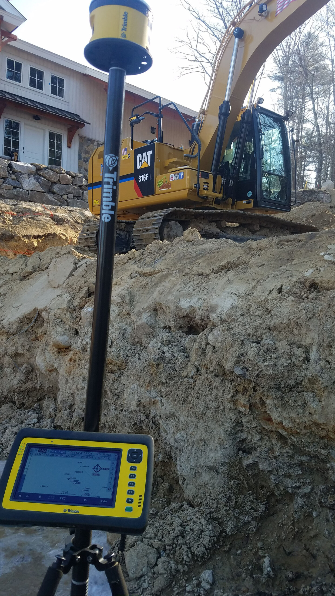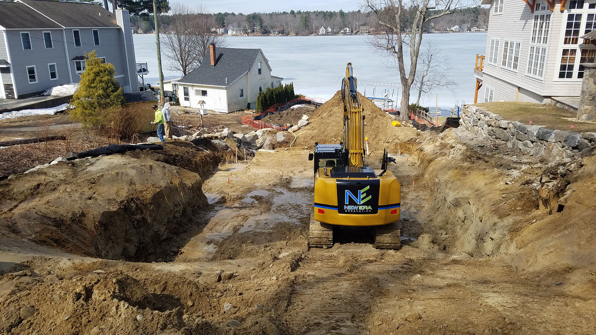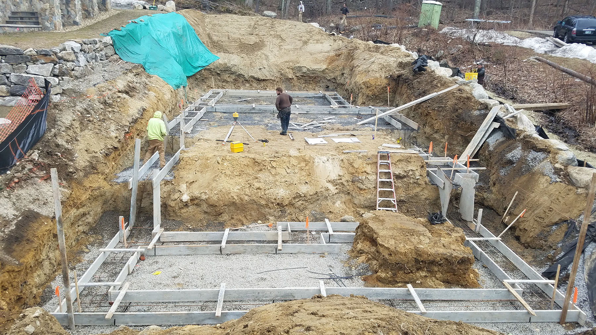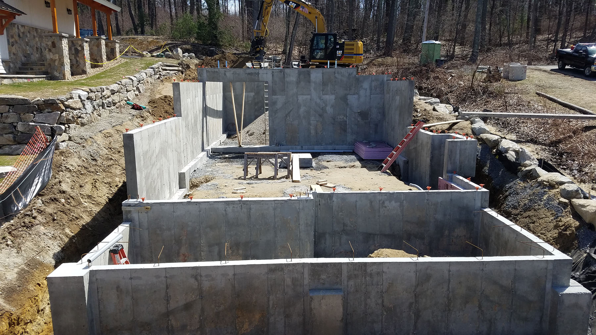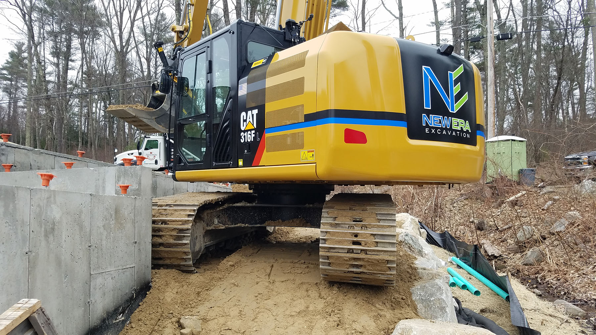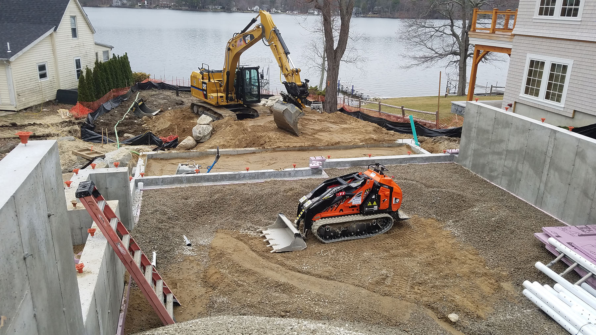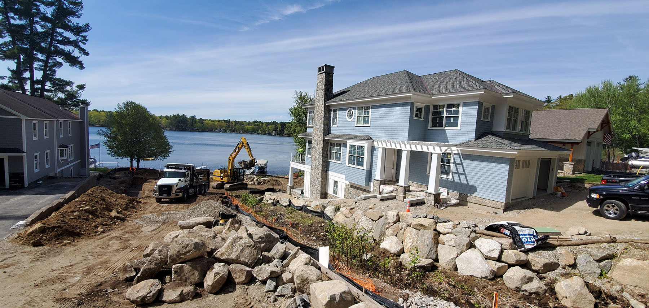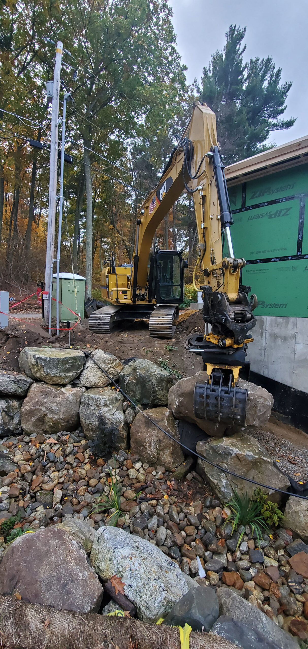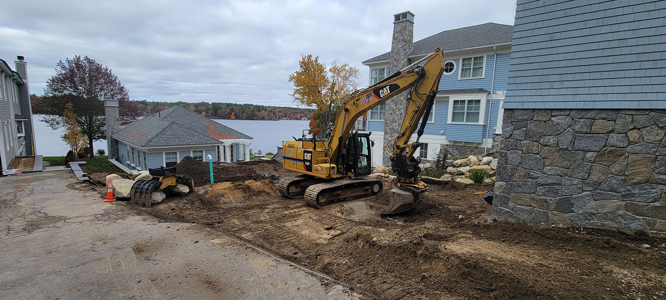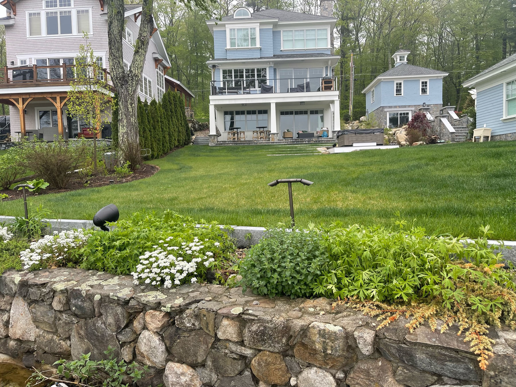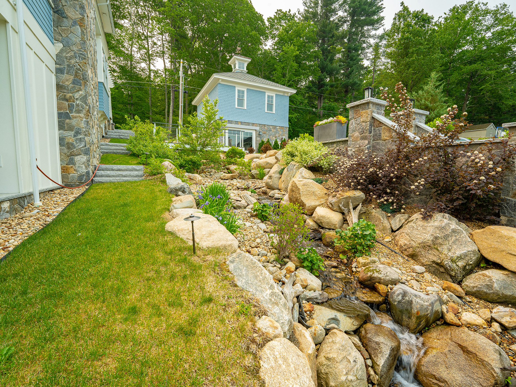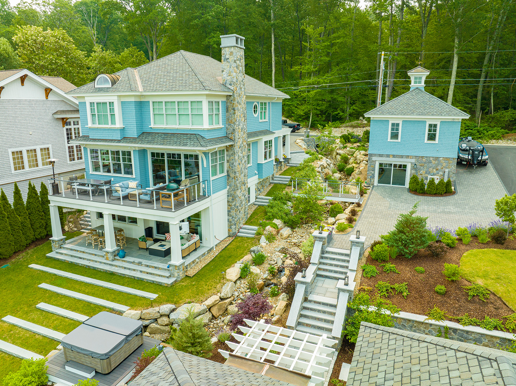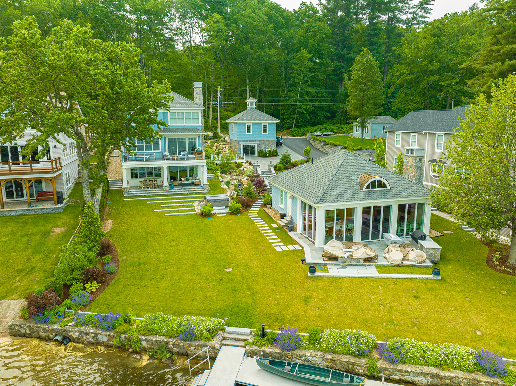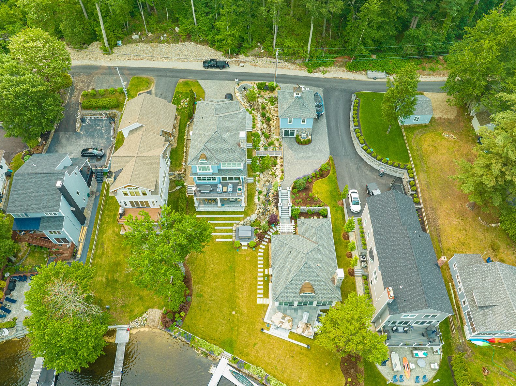FEATURED
How New Era Excavation turned a challenging luxury waterfront excavation project into a stunning new home on Cobbetts Pond in Windham NH.
With limited space, steep grade changes, and a private single lane road, we utilized our expertise in erosion control, retaining wall construction, drainage and septic system installations to deliver exceptional results.
Read on for all the details, images and videos about how we did it.
Project Background
For this new home construction on Cobbetts Pond in Windham NH, we were hired because of the complexity of the site.
The lot was accessed by a private single lane road that had to remain open throughout the project because it served other homes on the pond. The site had limited space and area to store materials on site. The site had steep grade changes and had existing water drainage issues.
OUR APPROACH
A lot of pre-planning before work started, happened with the builder and other trades. We did this to prevent future issues with other trades work and to make sure the project could be done in an efficient manner.To cope with the steep grade changes and complex layout of the houses, retaining walls, drainage and septics we utilized our GPS modeling and layout equipment to ensure accurate construction and layout.
Corrective drainage measures were constructed using engineered plans as well as infield design to cope with unforeseen obstacles along the way. Because of our investment in machine attachments like tiltrotators, we were able to utilize a larger machine on site than normal because we were able to fit and use the machine in smaller areas.
THE RESULTS
Overall work performed and completed on this project is erosion control, site grading, drainage improvements, foundation excavation and backfill for the main house, guest house and detached garage, unsuitable soil removal and replacement, multiple boulder wall building, poured concrete wall excavation and backfill, two clean solution septic system installations, underground utility excavation and backfill, and prep work for two permeable paver driveways.After the house work was complete we fully reconstructed 600ft of the private road to improve drainage, road alignment and slope configurations.
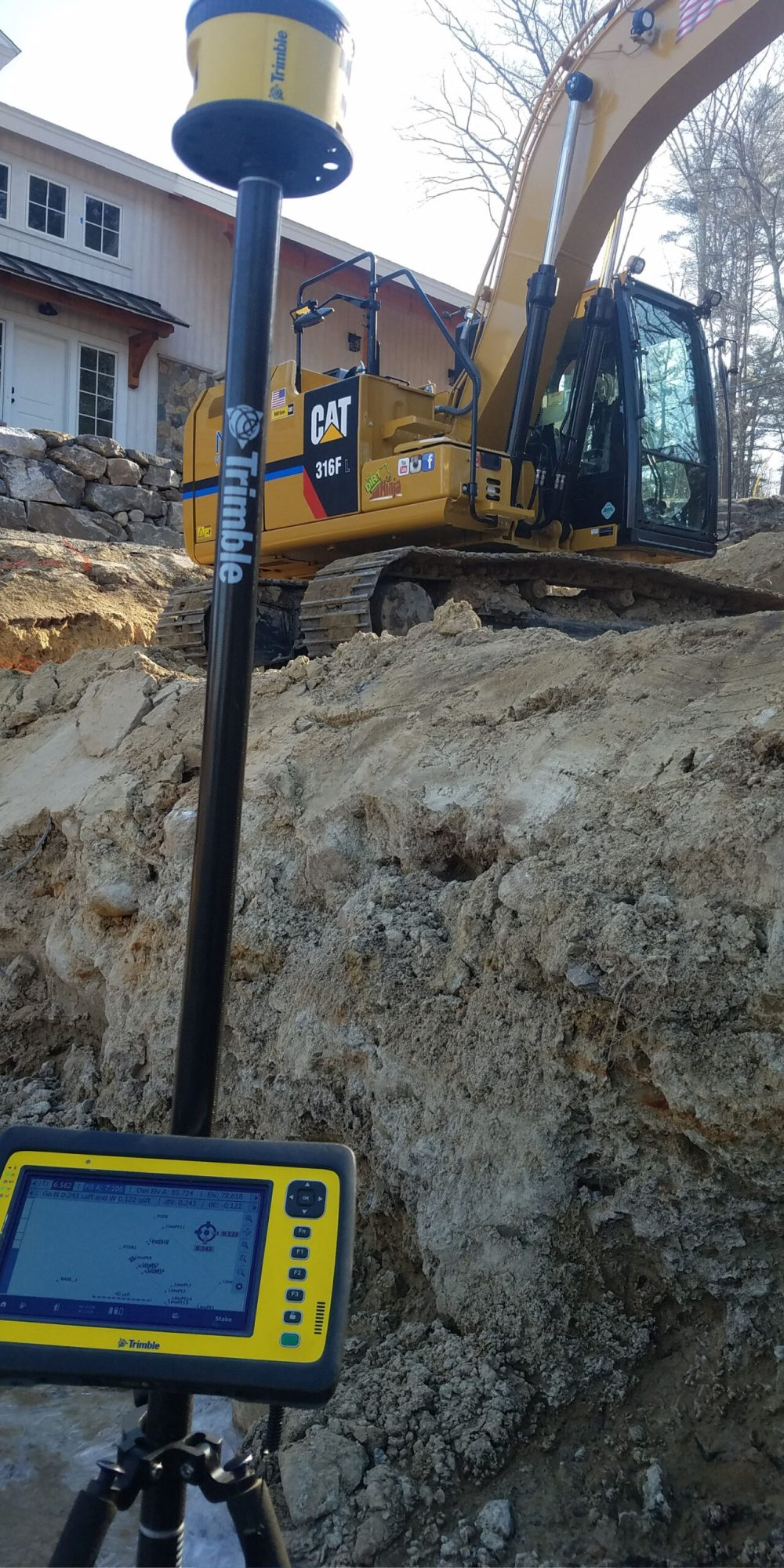
“I built a custom home and hired New Era to do all the site work, excavation, and septic systems. I was extremely happy with the work Tom and his crew did, and can recommend them to anyone looking. Their attention to detail, accountability, communication and talent gets the job done right. I will hire them again for any future projects.”
Alex
Homeowner
See For Yourself
We have an entire YouTube video playlist from this project.
We have been in the business for 40 years and worked with quite a few site contractors and New Era has the right equipment, team and experience to help us be very successful in our construction business.
It was a blessing to be working on a job that they were working on and meet each other. New Era shortly after started their first job for us that was very difficult to say the least. It came out phenomenal.
New Era is always my first choice for all my jobs from that point on. They are very dependable and do what they say. For the customers that our company works for, that is a great start to the long journey to completion.
Architectural Builders of Hampstead Inc.
Simon Ackerman
Simon Ackerman
President


